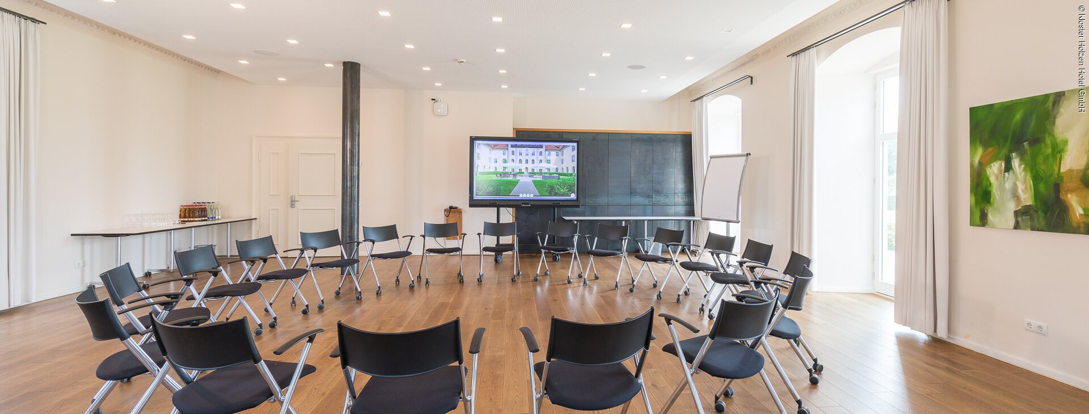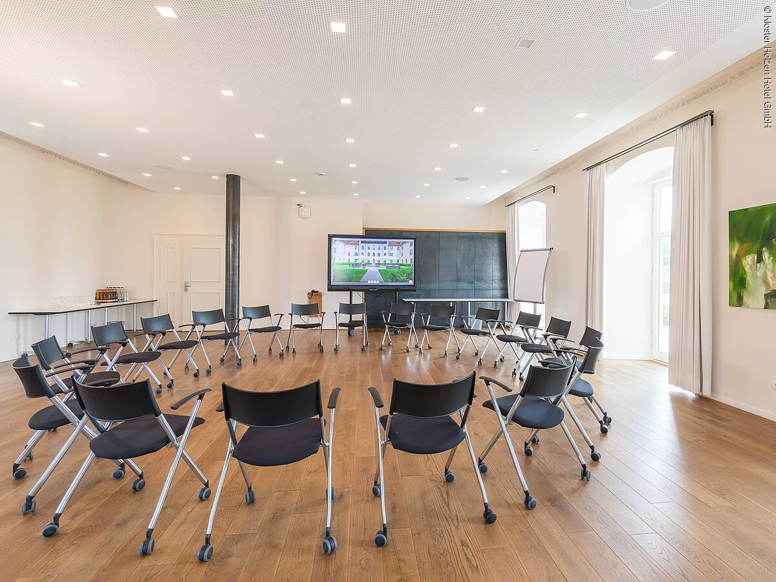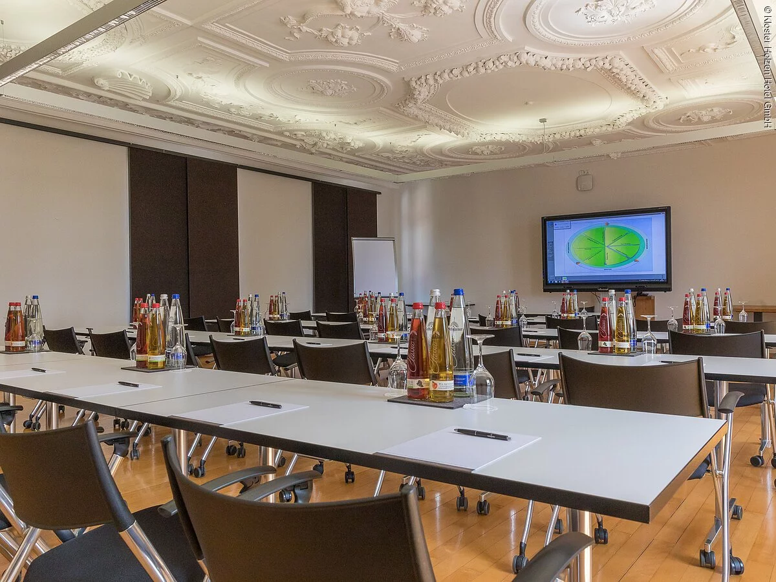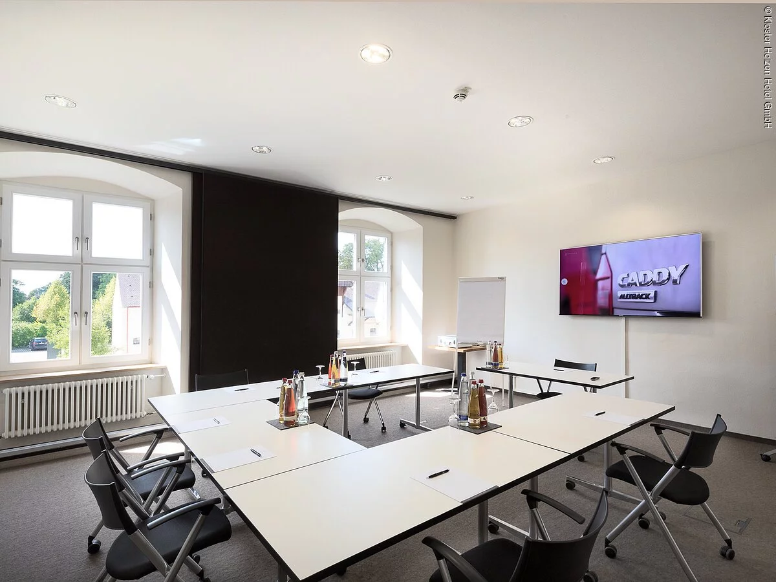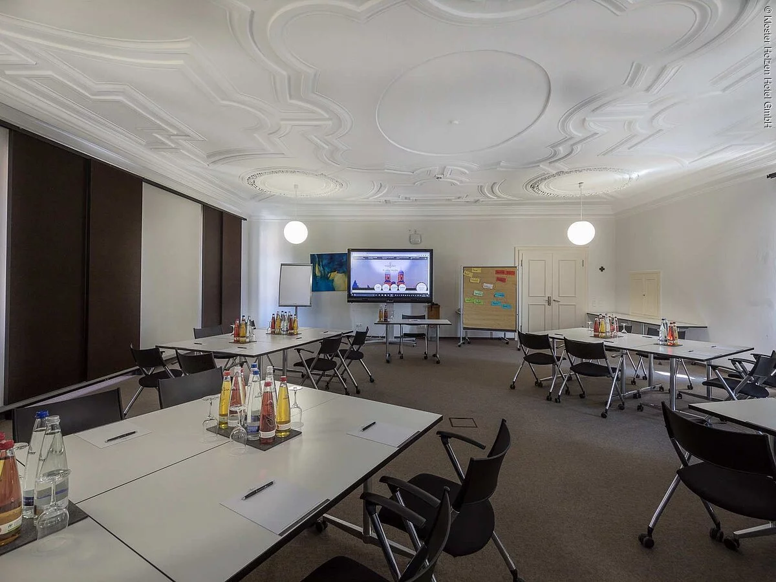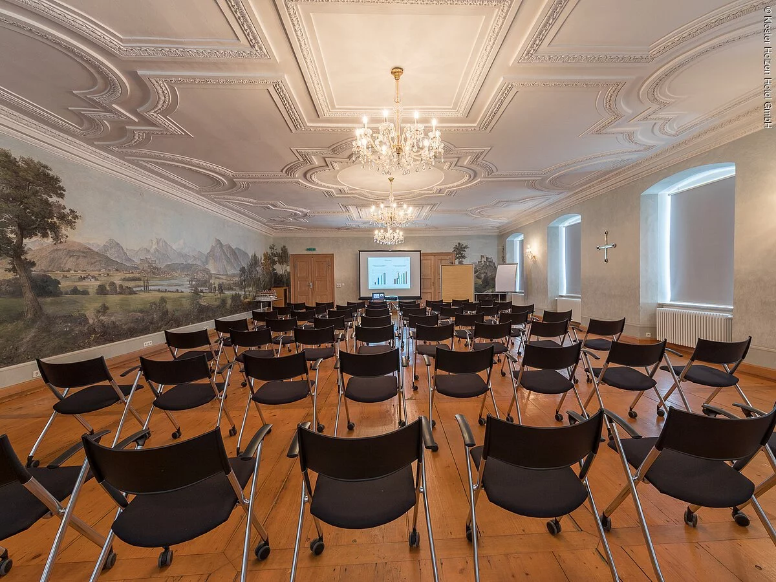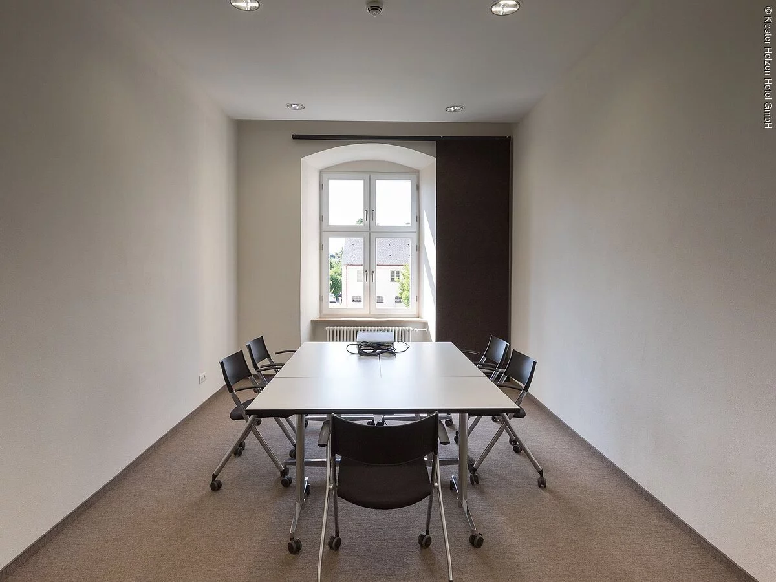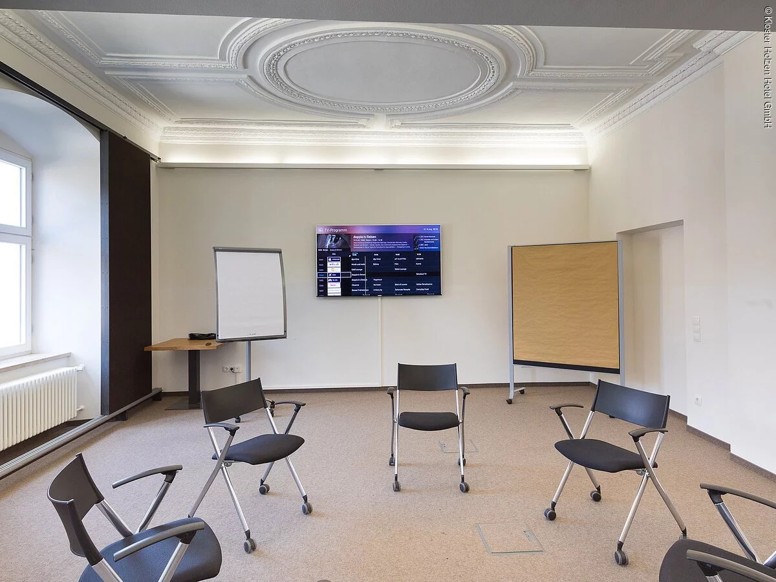Malerisch auf einer Anhöhe über dem Lechtal zwischen Augsburg und Donauwörth liegt das Hotel Kloster Holzen. Erleben Sie modernen Hotelkomfort in historischen Gemäuern und das Konzept klösterlicher Einheit von aktivem (Vita Activa) & kontemplativem Leben (Vita Passiva), von weltlicher Arbeit (Labora) & Spiritualität (Ora).
Gartensaal
Hildegard
Hohenzollern
Ringeisen
Salzburger Saal
Seminarraum 1
Seminarraum 2
Seminarraum 3
Seminarraum 4
von Treuberg
Anreise
- Autobahn: bis 20 km
- Flughafen: bis 150km
- Bahnhof: Nordendorf (5 km)
- Parkmöglichkeiten
- Pkw (80 gebührenfrei)
- Bus (1 gebührenfrei)
Mögliche Veranstaltungen
- Seminar / Tagung
- Kongresse
- Pressekonferenzen
- Bankette / Empfänge
- Prüfungen / Versammlungen
- Vorführungen
- Ausstellungen
- Feierlichkeiten
Gastronomie
- Gastronomie vorhanden
Technische Ausstattung
- Internetanschluss
- Leinwand / Projektionsfläche
- Pinnwand
- digitales Flip-Chart
- Moderatorenkoffer
- CD-Player
- Fernseher
- Konferenzkamera
- Video-Kamera
- DVD-Player
- Beamer
- White-Board
- Smartboard
- Lautsprecheranlage
- Verdunklungsmöglichkeit
- Licht-/Tontechnik vorhanden
- Kopiergerät
- Rednerpult
- Stellwände
- Internet per WLAN
- Internet per Netzwerkkabel (LAN)
- Bandbreite Internet: > 50000

